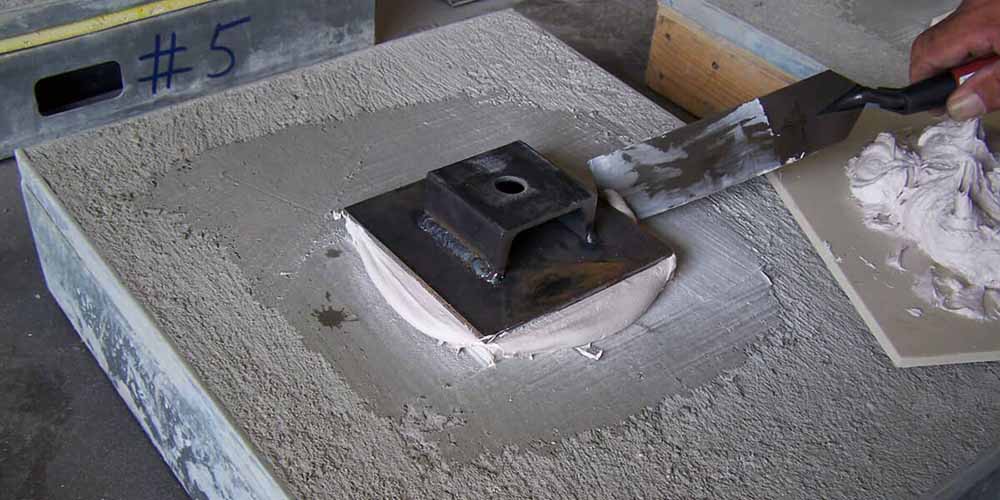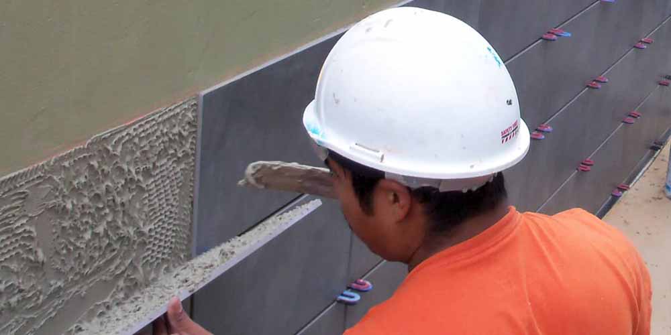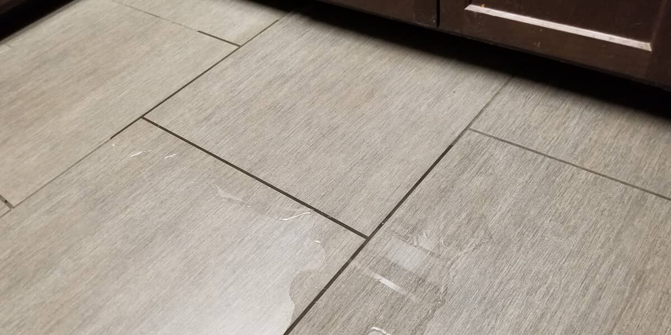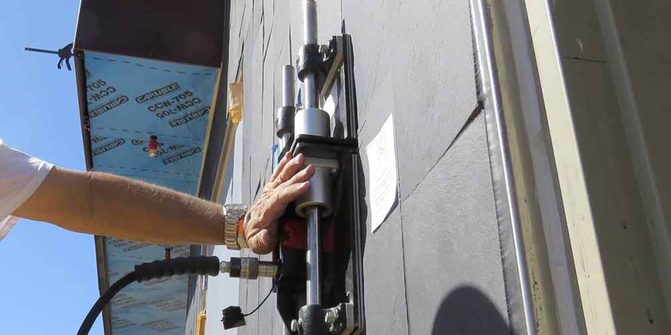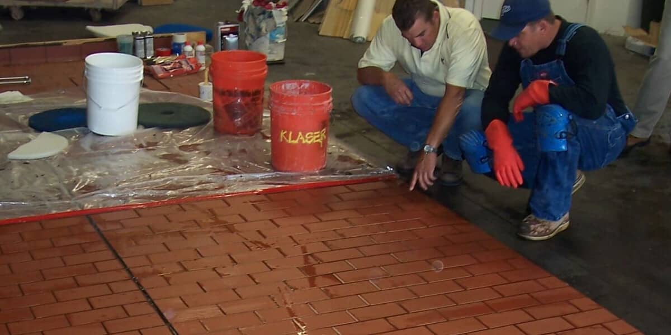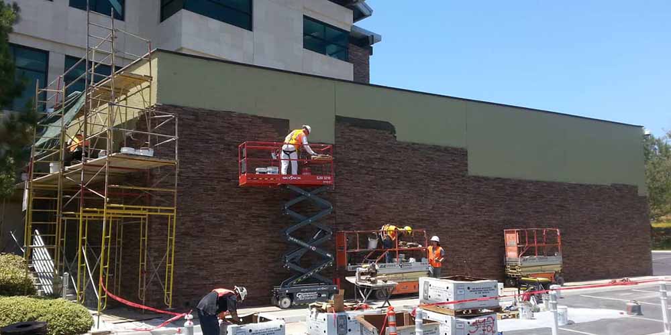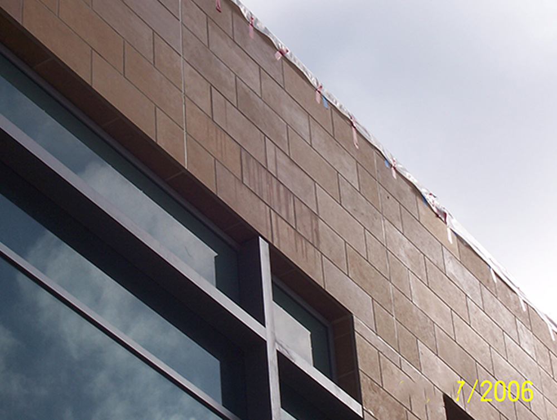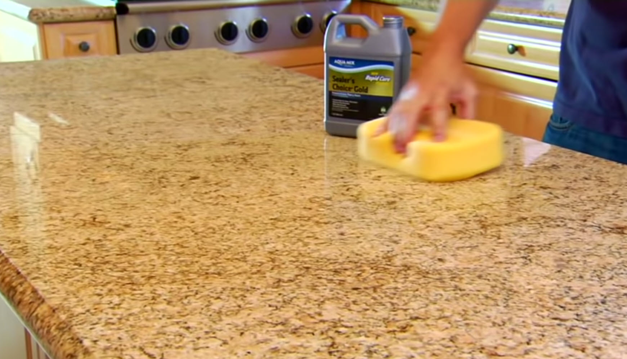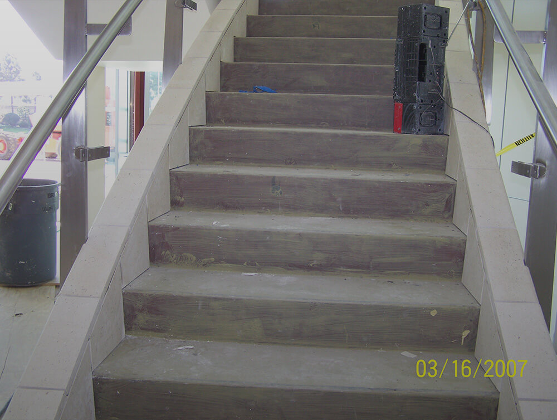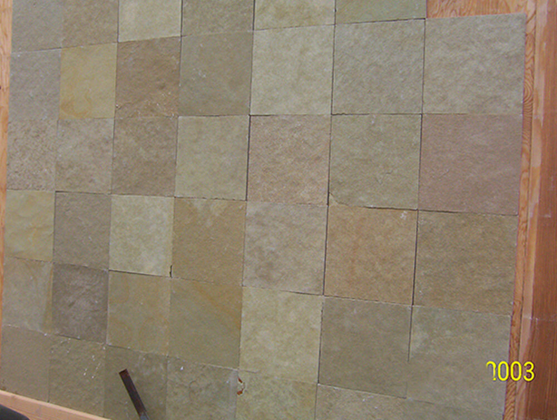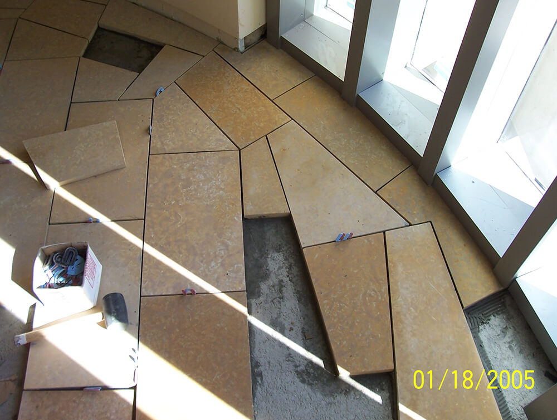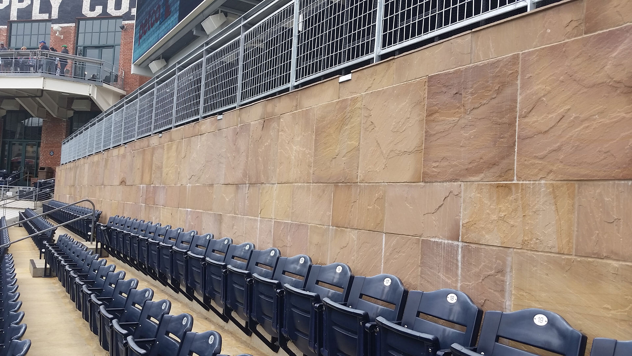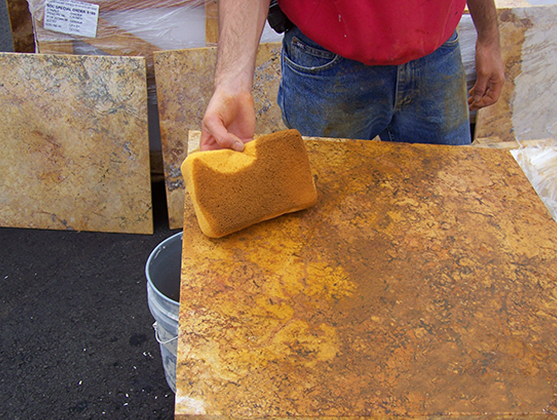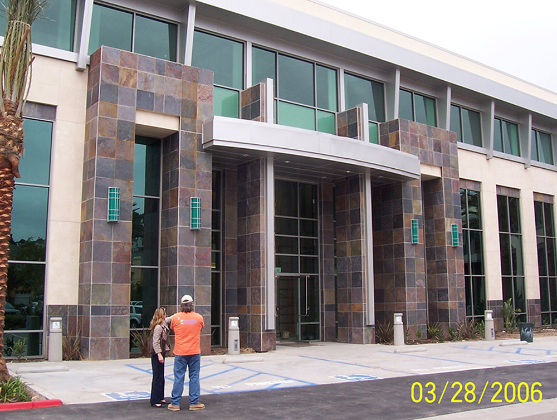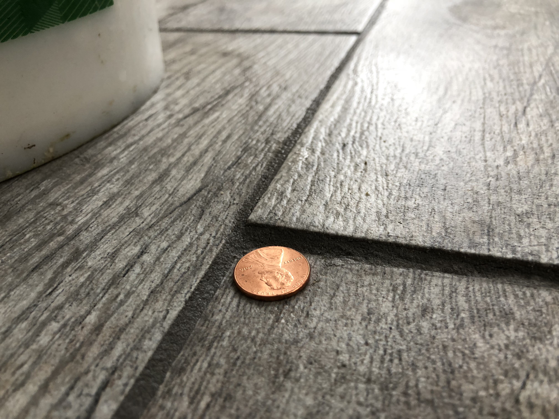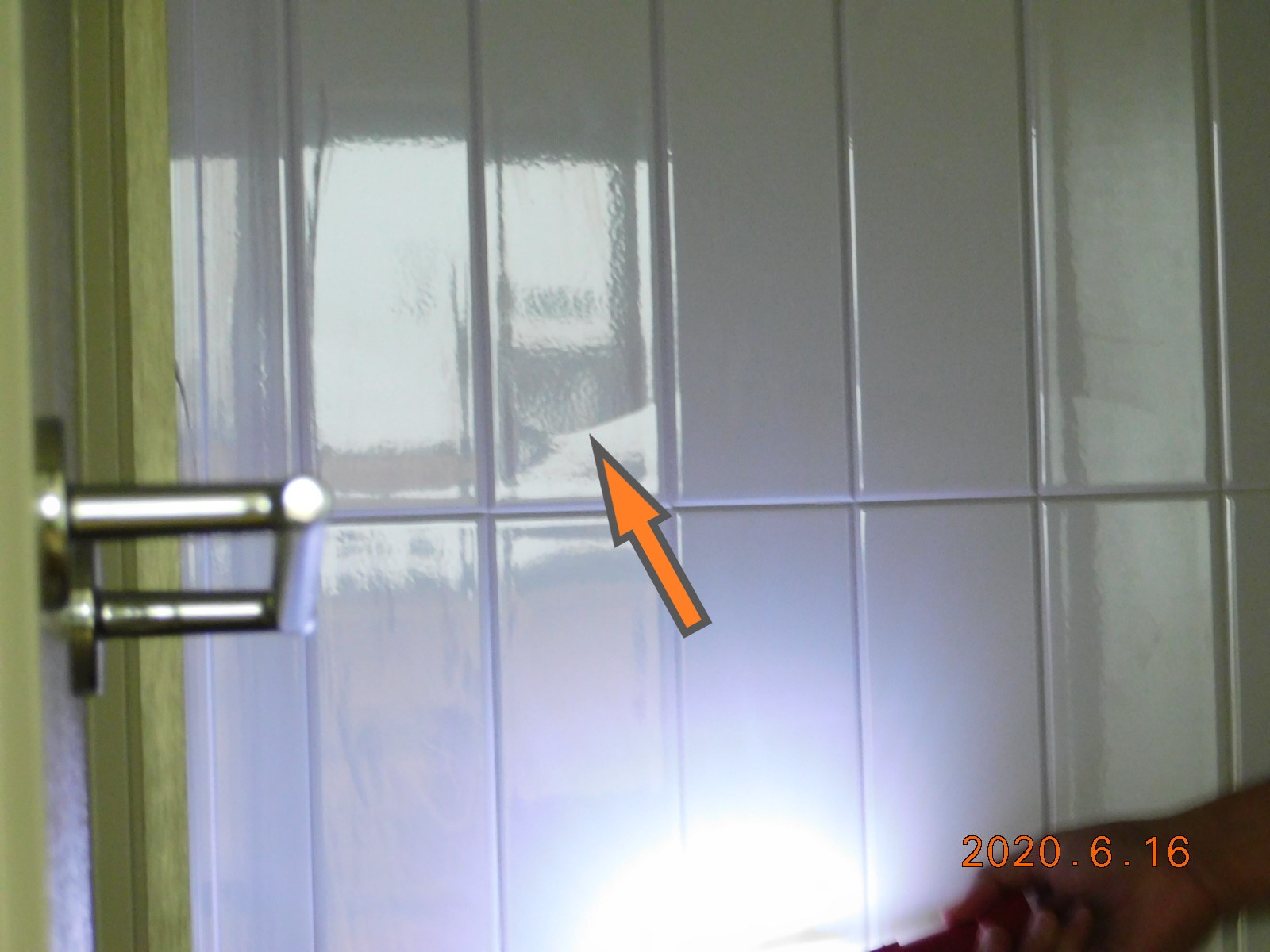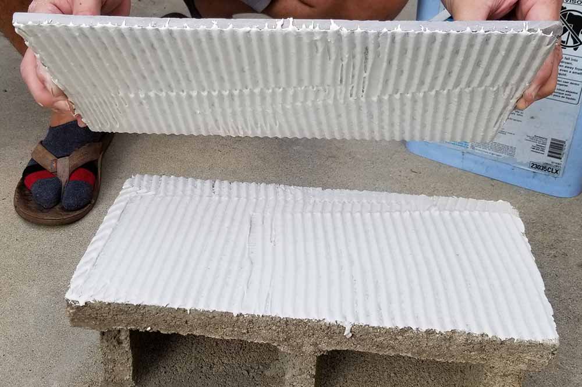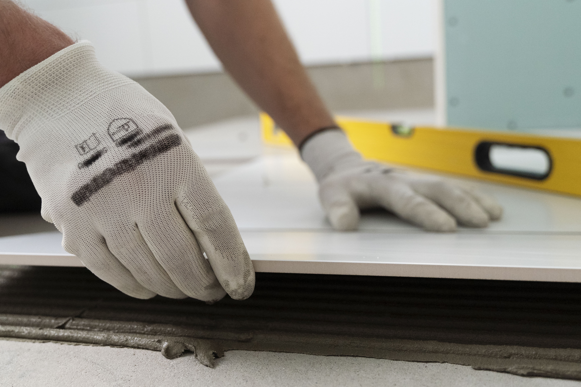Mock-Ups
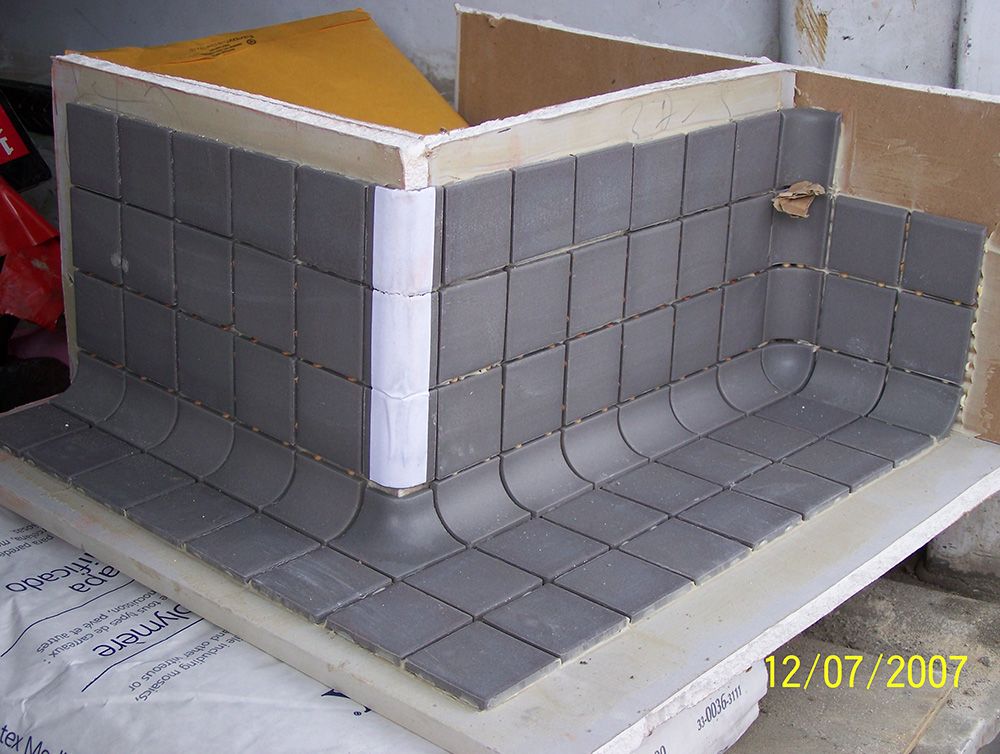
A mock-up can often be the difference between a project's success or failure.
A mock-up is usually small sample of a tile assembly put together to see what it will look like installed and grouted with the selected grout color. They are not always small as on large commercial projects, mock-ups can consist of very large complicated working systems. They can also be incorporated into the final work by using the first area of installation installed as the mock-up.
A mock-up can point out varying items of an assembly that are difficult to foresee beforehand. A mock-up is perfect for showing the owner and designers that certain designs, while always with good intentions in mind, can often make a job look worse before it looks better. A good example of this is when narrow grout joints are desired as tight joints do not allow the adequate amount of spacing (the grout joint) between the tiles. Without adequate spacing, it can accentuate perceived lippage and contribute to a failure by not allow space for thermal expansion and contraction. Another good example of this is how certain critical lighting angles can take a good intention and turn it bad. When lights are placed close and perpendicular to an installation, such as a ceiling light installed right next to a tiled wall, it can take an acceptable amount of lippage and make it look like an unacceptable excessive amount of lippage.
The best function of a mock-up that is documented correctly is that it will make sure all parties have a clear understanding on what the work being performed should look like including color range, grout joint size, workmanship, lippage, lighting effects, and other aesthetic features.
We offer project management and onsite quality control services and can implement and guide the proper construction of a mock-up which can often be the difference between how a project is perceived before and after it is installed.


